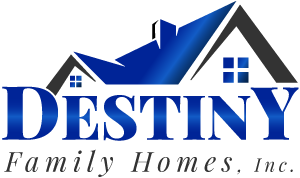Peach Tree Estates-Clovis

Sq. Ft.
1460

Bathrooms
2

Bedrooms
4

Garage
2-Car Garage

Sq. Ft.
1507

Bathrooms
2

Bedrooms
4

Garage
2-Car Garage

Sq. Ft.
1600

Bathrooms
2 ½

Bedrooms
3

Garage
2-Car Garage

Sq. Ft.
1933

Bathrooms
2

Bedrooms
4

Garage
2-Car Garage
Included Features
ENERGY EFFICIENT
Interiors
• Heat Pump Water Heater
• Water Conserving Toilets, Faucets and Shower Heads
• Automatic Programmable Thermostats (Wifi connection)
• High-Efficiency Duel Fuel Heat Pump Furnace
• High Efficiency, Energy-Saving, Central Air Conditioning
• LED Lighting Throughout
Exteriors
• Solar included per T-24 calculations per plan
• Includes High-Performance Attic with R-13 Insulation in Rafters
• R-38 Ceiling/Attic Insulation
• R-21 Exterior Wall Insulation
• Two-Coat Stucco System Increasing the Exterior Wall Rating
• Energy Saving Dual-Glazed Low E Windows with Cam Locks
• Weatherproof Protection Around all Windows & Exterior Doors
• 2″ x 6″ Exterior Wall Construction
EXTERIORS
• Two Exterior Elevations (per plan): A & B with two color choices
• Single and Two-Story Plans Available
• Exterior Color Palette (per plan & elevation)
• Low Maintenance Stucco
• 6 Panel Painted Front Door
• Architectural Details Including Stone Accents & Siding
• Drought Tolerant Front yard Landscaping
• Exterior Lighting Package
• Electronic Deadbolt and Passage Knob at the Garage Side Door
• Fire-Rated Tile Roof with Limited Lifetime Warranty
• Partially Finished Garage – Taped, no texture or paint
• Raised-Panel Sectional Roll-Up Garage Door with Windows
• Automatic Garage Door Opener with Remote
• Fencing with a Convenient Side Access Gate (per plan)
• Cold Water Hose Bibs at Front and Back Yard
• Two Exterior Weatherproof GFI Outlets 200 Amp Electrical Panel
ELEGANT INTERIORS
Design Features
• Dramatic 9′ Ceilings
• Custom 5 1/4″ Baseboards
• Painted and Hand Textured Interior Walls
• Rounded Sheetrock Corners
• Elegant Satin Nickel Light Fixtures Throughout
• Carpet in Living Areas, Hallways, Closets and Bedrooms (per plan)
• Ceramic 12″x12″ Tile Flooring in Entry, Kitchen/Dining, Bathrooms, Pantry and Laundry Area
• Distinctive Six-Panel Colonist Interior Doors
• Six Foot wide Sliding Glass Door (per plan)
• Interior Laundry Room Electric Dryer hook up
• Cable TV Connections in the Great Room & Primary bedroom
• Cat-5 Phone Connections in the Kitchen and Primary bedroom
LUXURIOUS BATHROOMS
• Spacious Walk-In Closets (per plan)
• Cabinetry with Square Recessed Panel doors
• Granite Countertops with minimum 6″ Granite Backsplash
• Top-Mount Vitreous China Lavatory Sinks
• Full-Width Vanity Mirrors to 36″ Height
• Hall bath Easy-Care Vikrell Tub/Shower Combo with Brushed Nickel Curtain Rod
• Master bath 12”x12” Tile Shower, Glass Door & Easy-Care Vikrell Soaking Tub (1600/1933 only)
• Designer Selected Brushed Nickel Faucets
• Designer selected Satin Nickel Towel Bar and Roll Holder
• Private Water Closet Areas (per plan)
GOURMET KITCHENS
• Energy-Saving GE Appliance Package in Stainless Steel Including:
• 30″ Gas Range with Five Sealed Burners
• Energy-Star Rated Dishwasher
• 1.6 Cubic Foot Microwave/Hood Combo
• Single-Lever Brushed Nickel Faucet with Pull-Out Sprayer
• Double-Basin Stainless Steel Sink
• Granite Countertops, with minimum 6” Granite Backsplash
• Cabinetry with Square Recessed Panels & Adjustable Upper
Shelves, Laminate Interiors and Concealed Hinges
• Spacious Walk-In Pantry or Pantry Closet with Five Shelves (per plan)
• Plumbed for Water and Icemaker in Refrigerator
SAFETY
• Stand-Alone Fire Sprinkler System
• Smoke Detectors with Battery Back-Up in Bedrooms & Hallways
• Carbon Monoxide Detectors in Hallway
• 5/8″ Fire-Rated Sheetrock at Garage Ceiling
• Raised Panel Solid Core FireRated Door at Garage Entry
• Fire-Rated Tile Roof with Limited Lifetime Warranty
• Interior GFI and AFCI Circuits
• Energy Recovery Ventilator

Price List
1460 A & B $455,000
1507 A & B $471,000
1600 A & B $482,000
1933 A & B $510,000
All prices are subject to change. Prices include land and permits. Effective 7/1/2024.
Destiny Family Homes, Inc. reserves the right to change the floor plans, specifications, dimensions, and elevations without prior notice. Stated dimensions and square footage are approximate and should not be used to represent the home’s precise or actual size. Destiny Family Homes, Inc. reserves the right to withdraw any offer at anytime. Prices are subject to change without notice.
Start Building Your Dreams - Reach Out Now to Discuss Your Custom Home with Destiny Family Homes Inc.
We look forward to hearing from you!









